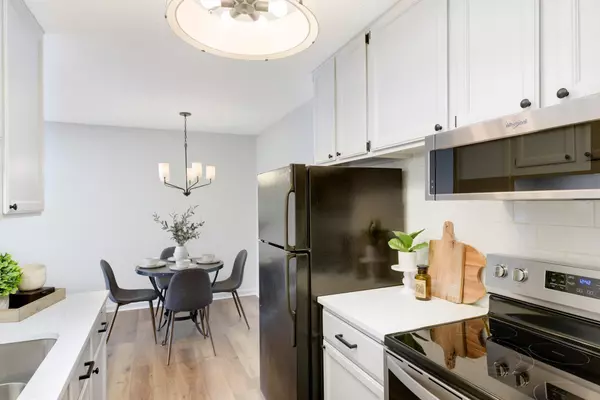$175,000
$160,000
9.4%For more information regarding the value of a property, please contact us for a free consultation.
2801 Flag AVE N #323 New Hope, MN 55427
2 Beds
2 Baths
988 SqFt
Key Details
Sold Price $175,000
Property Type Condo
Sub Type Low Rise
Listing Status Sold
Purchase Type For Sale
Square Footage 988 sqft
Price per Sqft $177
Subdivision Condo 0104 Presidential Estate
MLS Listing ID 6171904
Sold Date 04/27/22
Bedrooms 2
Full Baths 1
Half Baths 1
HOA Fees $391/mo
Year Built 1970
Annual Tax Amount $1,603
Tax Year 2022
Contingent None
Lot Size 3.290 Acres
Acres 3.29
Lot Dimensions Common
Property Description
Top floor fully updated 2 bedroom condo in prime SW New Hope location. You are going to love this turn-key condo with on-trend decor and a stunning black accent wall right as you enter! Cooking will be fun in your designer kitchen complete with quartz counters, subway tile backsplash, new appliances, designer lighting and fixtures. The fresh black and white decor mixed with warm wood toned LVP flooring that works well with any style and is a blank slate for your decor. Summer hangouts will be fun on your spacious deck. You'll love all storage with the walls of closets. Every inch of this sexy condo has been updated and we think you are going to love it! Summer's will be great with the tennis courts and heated outdoor pool or walk to Medicine Lake. Quick access to highway 169 and conveniently located smack dab in the middle of everything - dining, bars, shopping, movies & Target. What a great place to call YOUR next home!
Location
State MN
County Hennepin
Zoning Residential-Multi-Family
Rooms
Family Room Exercise Room, Other
Basement None
Dining Room Informal Dining Room, Kitchen/Dining Room, Living/Dining Room
Interior
Heating Baseboard
Cooling Wall Unit(s)
Fireplace No
Appliance Dishwasher, Disposal, Microwave, Range, Refrigerator
Exterior
Parking Features Assigned, Asphalt, Shared Driveway, Garage Door Opener, Heated Garage, Paved, Shared Garage/Stall, Underground
Garage Spaces 1.0
Fence None
Pool Below Ground, Heated, Outdoor Pool, Shared
Building
Lot Description Public Transit (w/in 6 blks), Sod Included in Price, Tree Coverage - Medium, Underground Utilities
Story One
Foundation 988
Sewer City Sewer/Connected
Water City Water/Connected
Level or Stories One
Structure Type Brick/Stone,Metal Siding
New Construction false
Schools
School District Robbinsdale
Others
HOA Fee Include Maintenance Structure,Controlled Access,Hazard Insurance,Heating,Lawn Care,Maintenance Grounds,Parking,Professional Mgmt,Trash,Shared Amenities,Snow Removal,Water
Restrictions Architecture Committee,Mandatory Owners Assoc,Pets Not Allowed,Rental Restrictions May Apply
Read Less
Want to know what your home might be worth? Contact us for a FREE valuation!

Our team is ready to help you sell your home for the highest possible price ASAP







